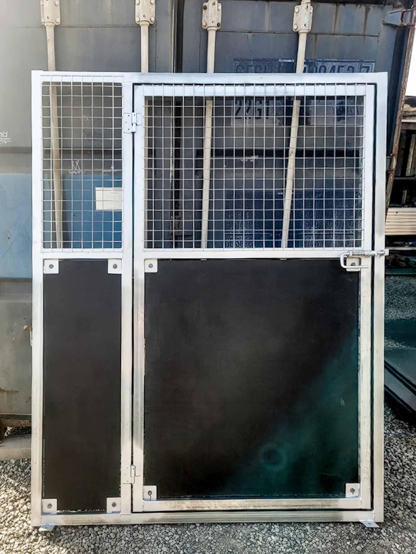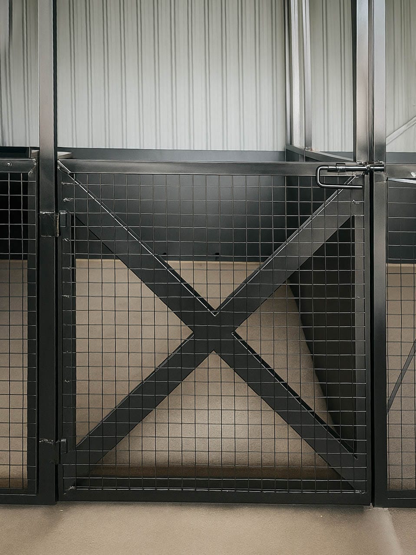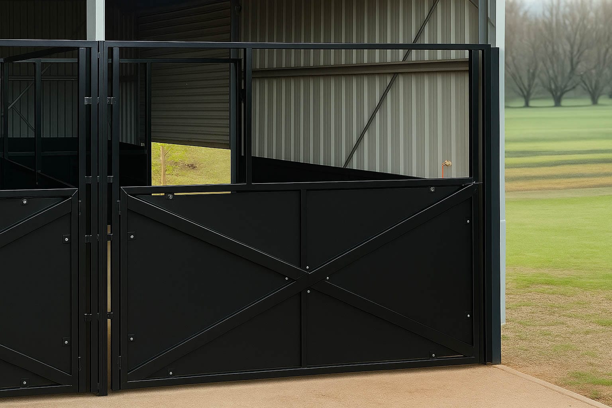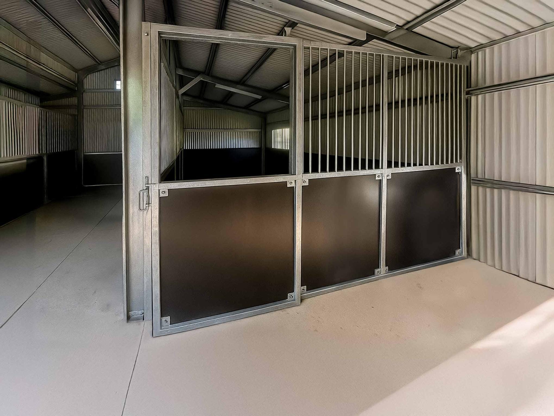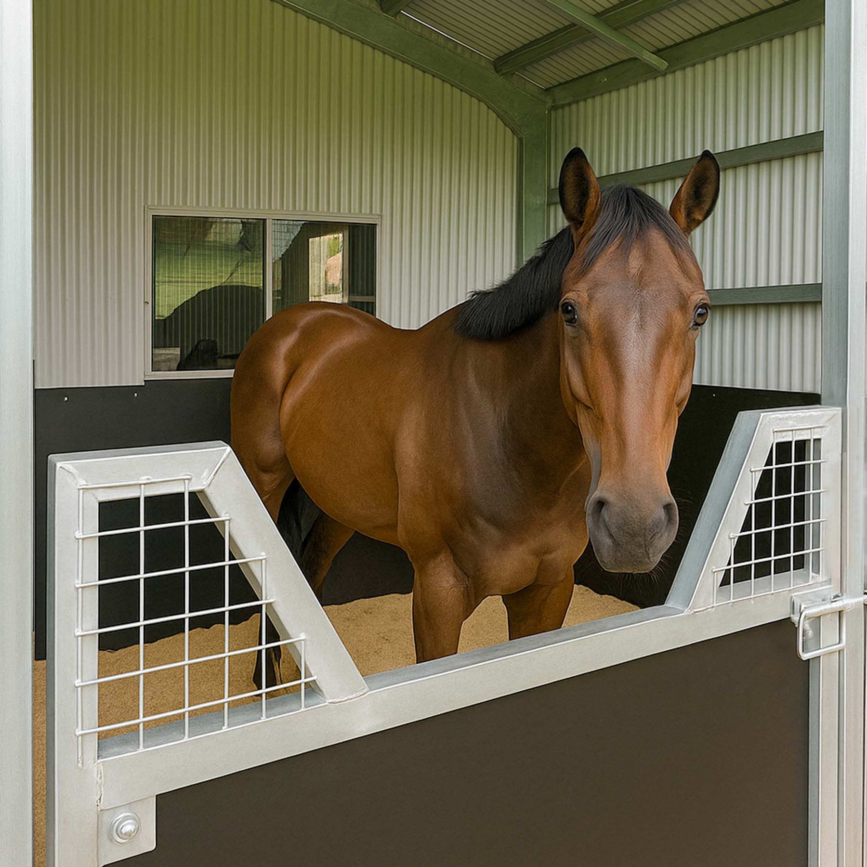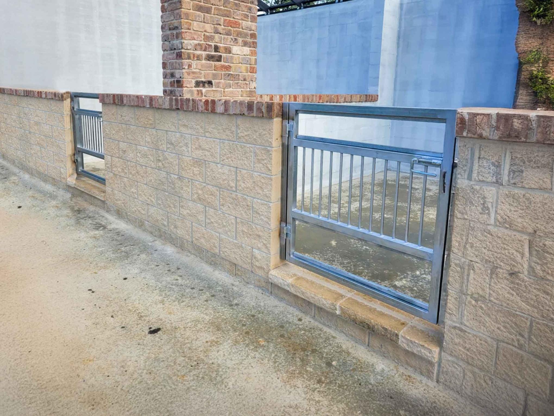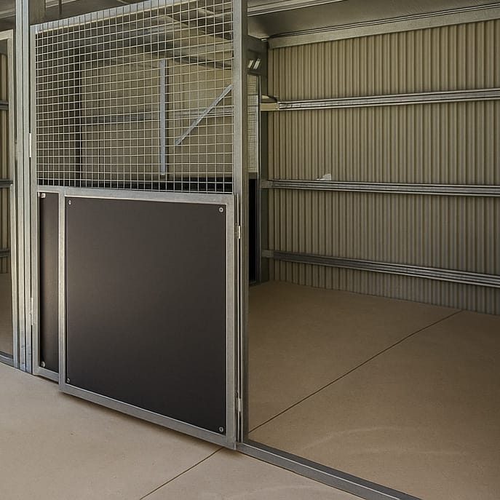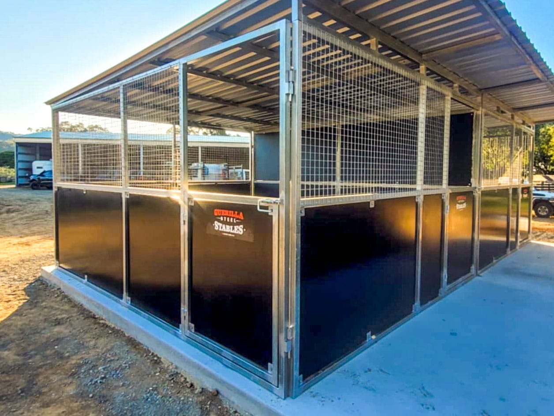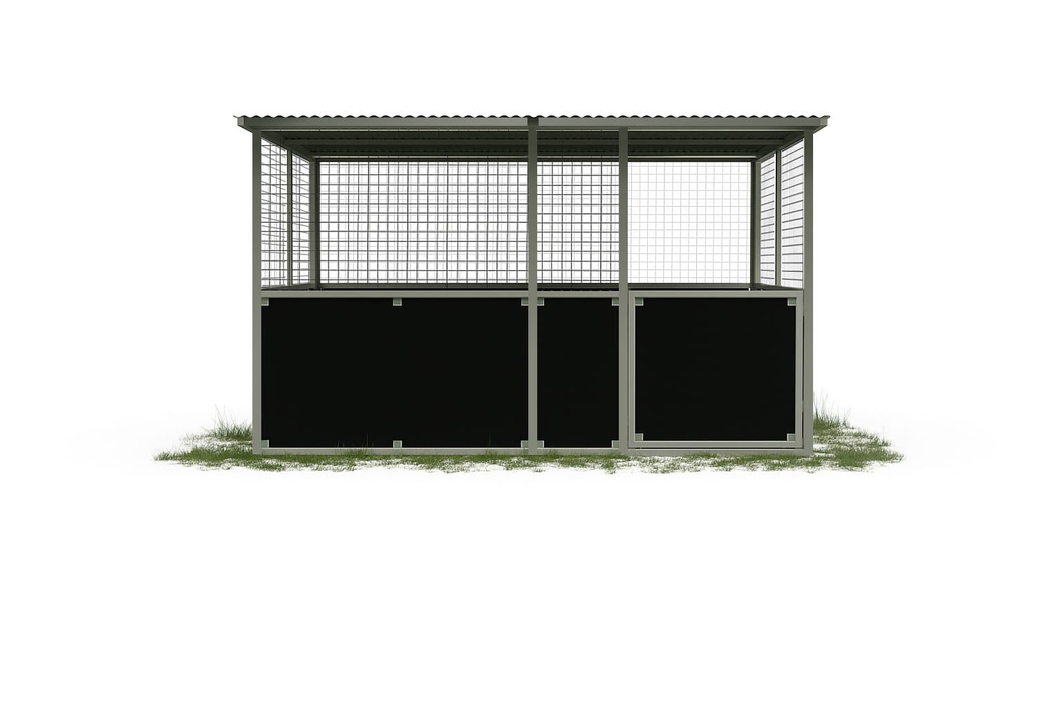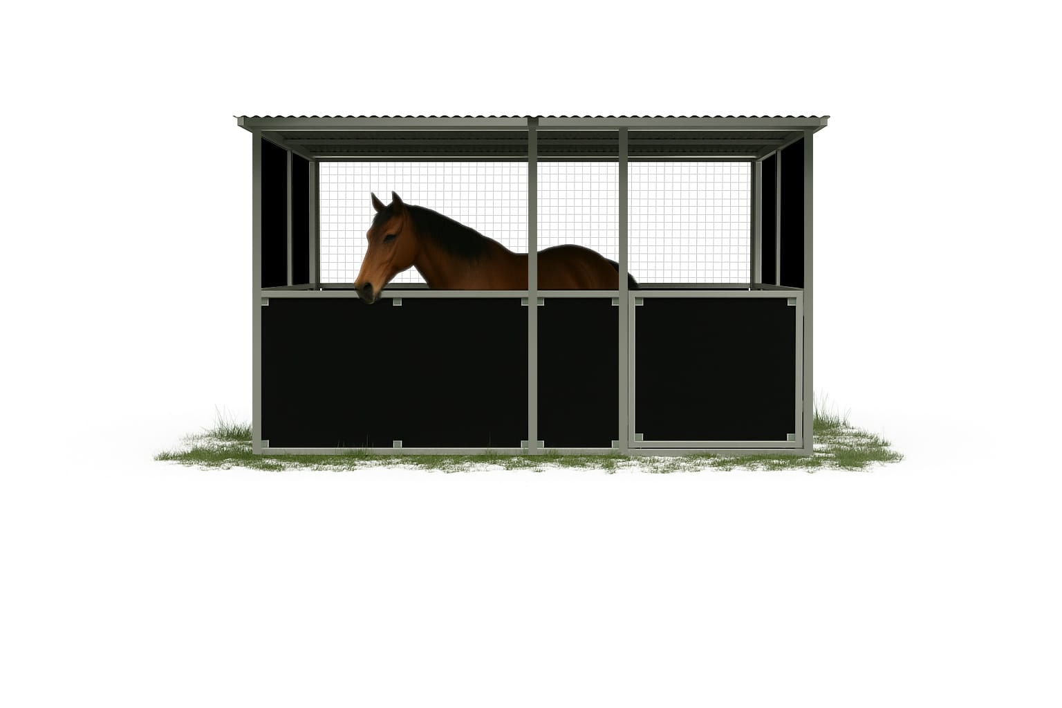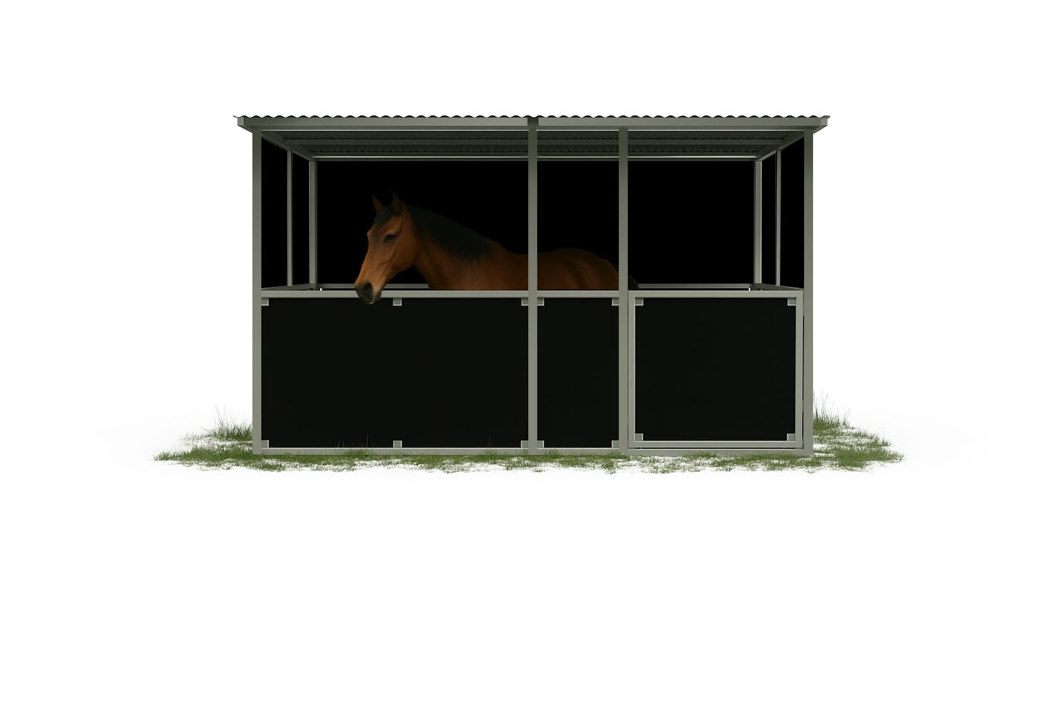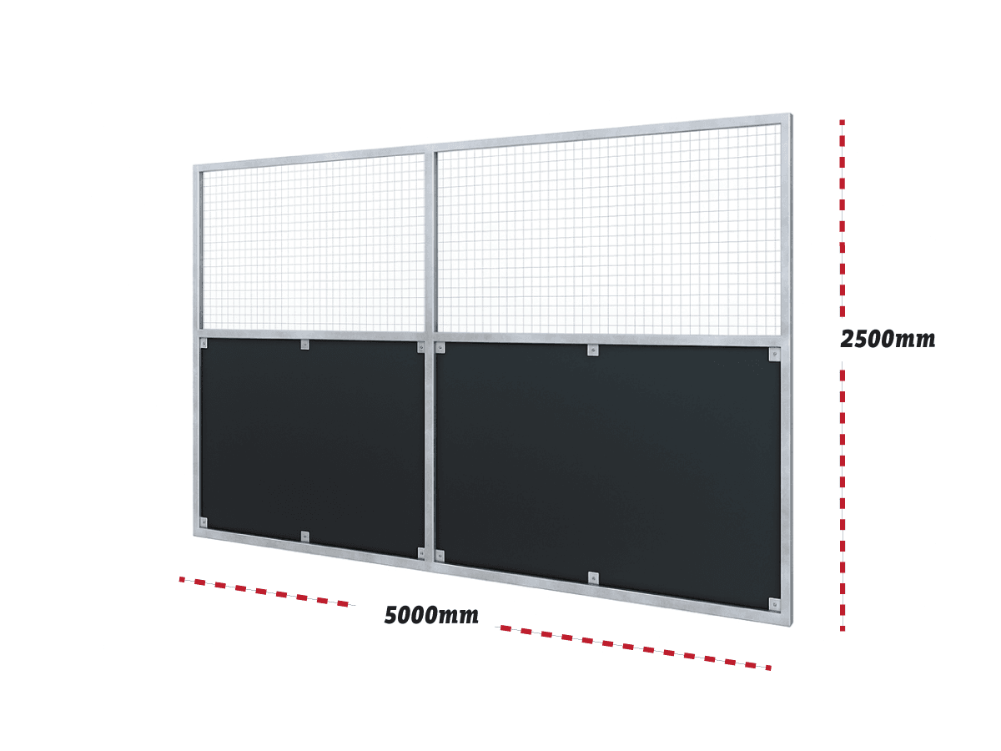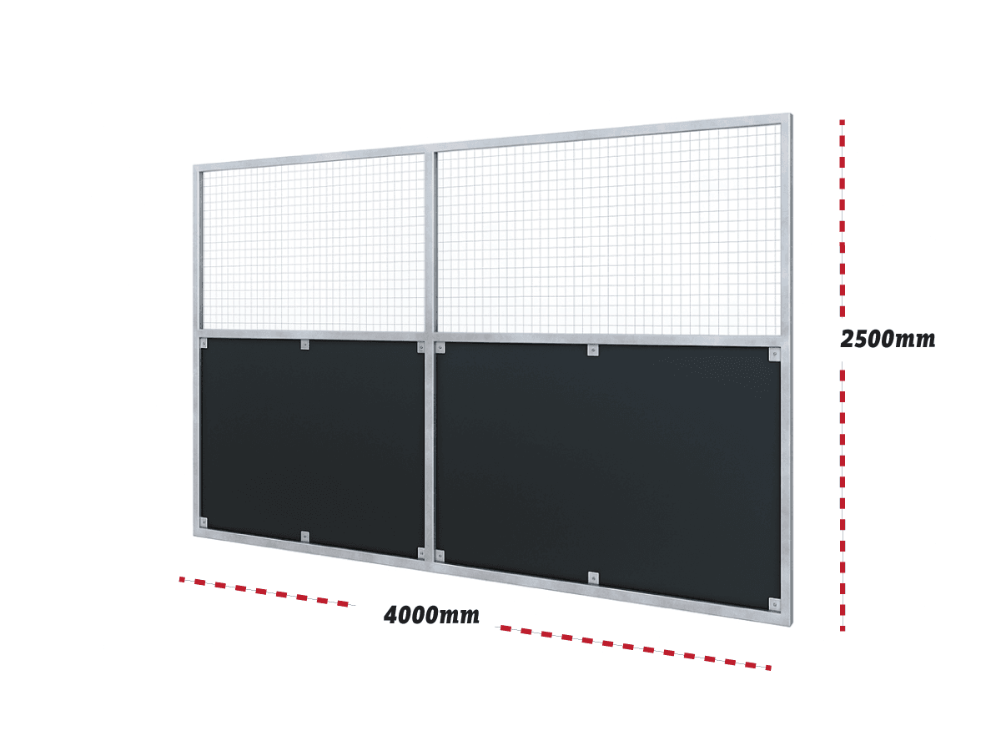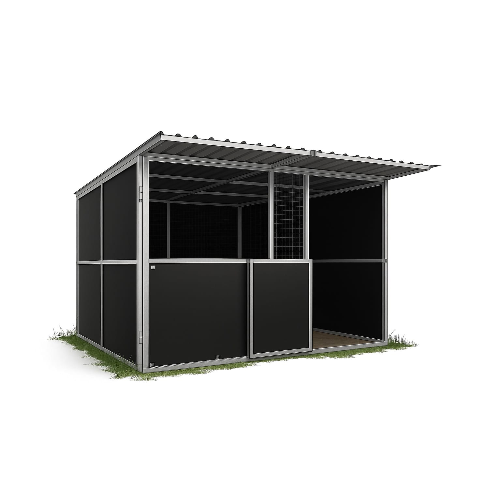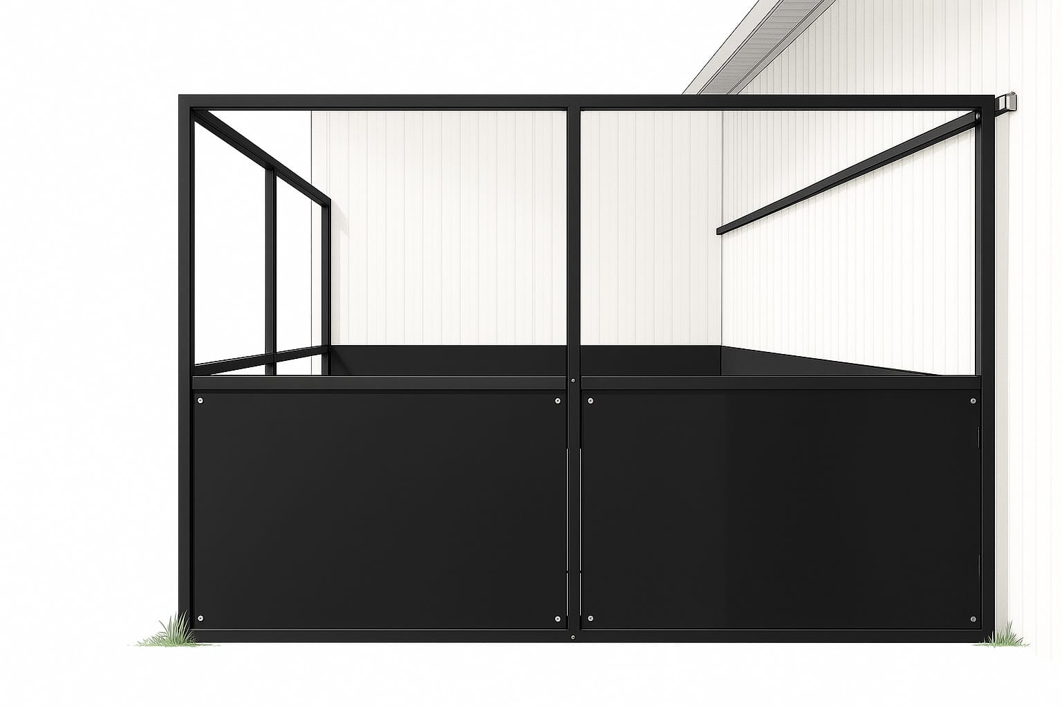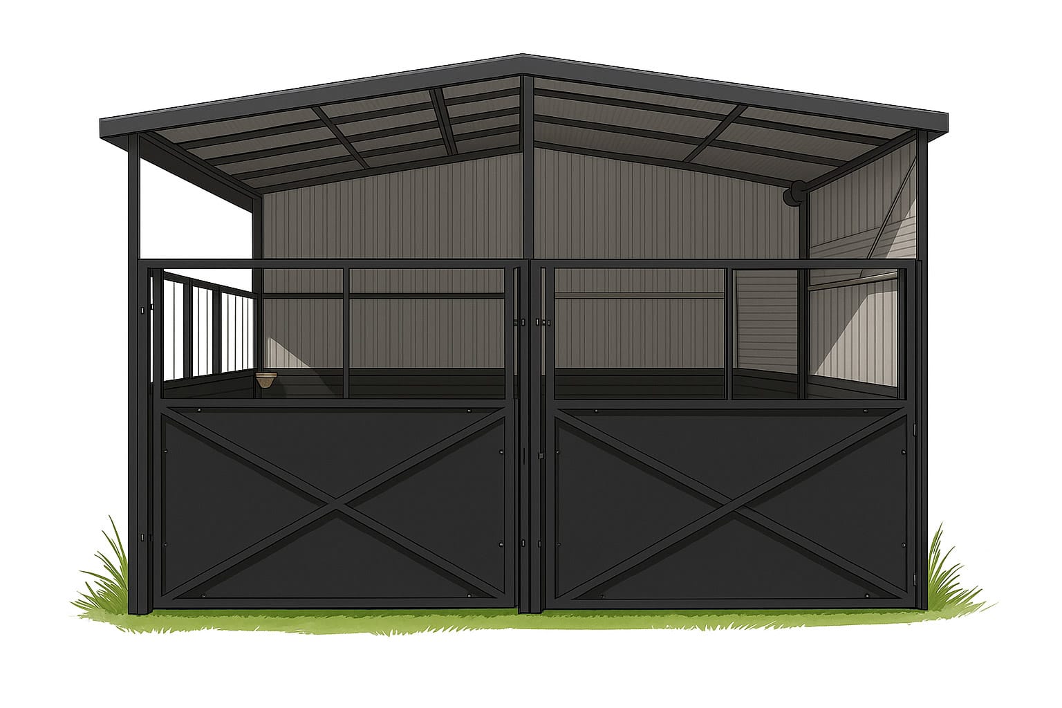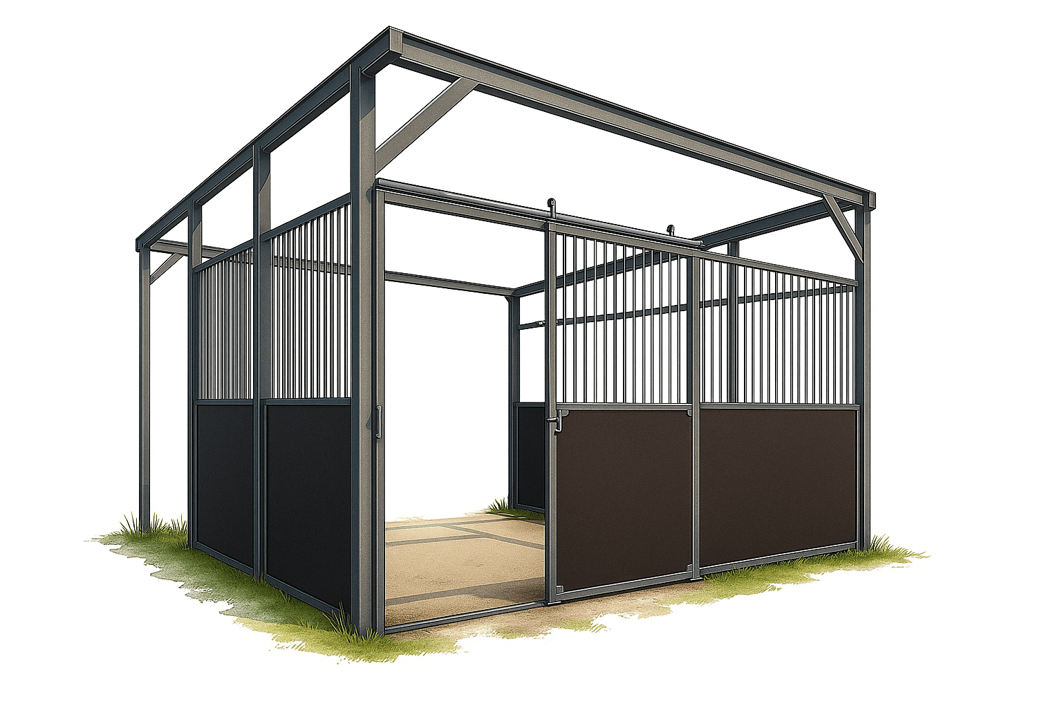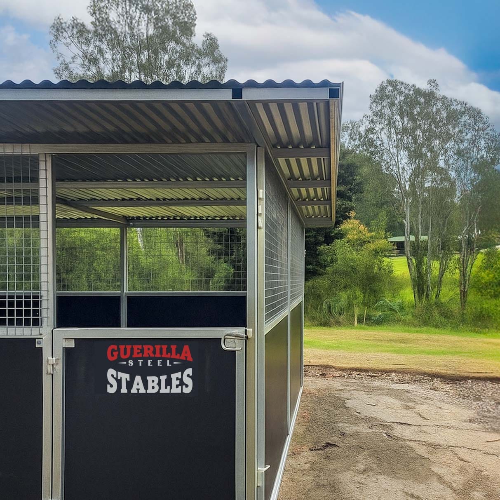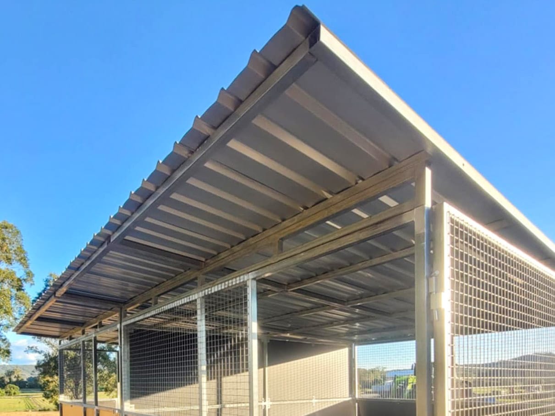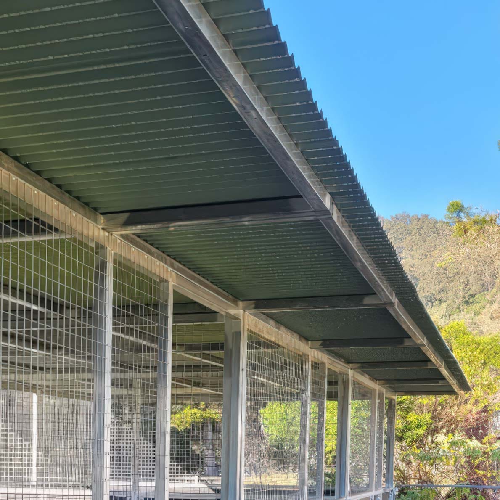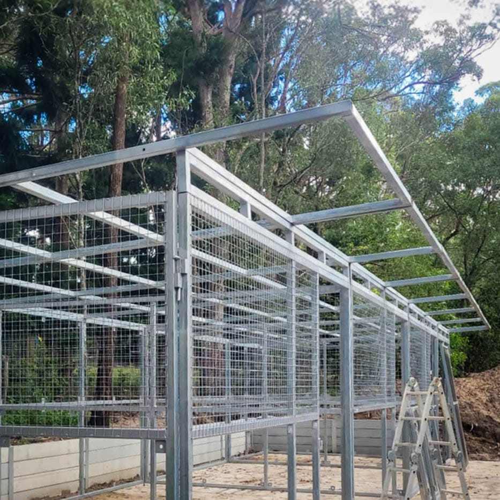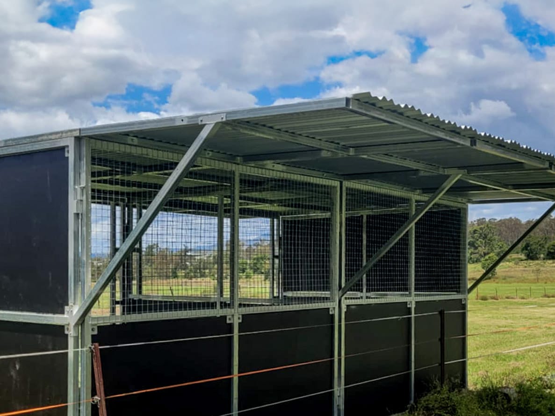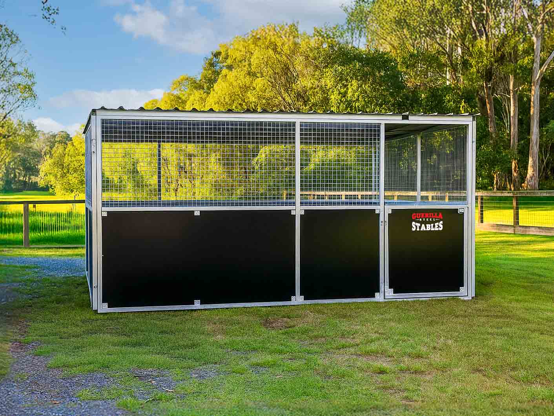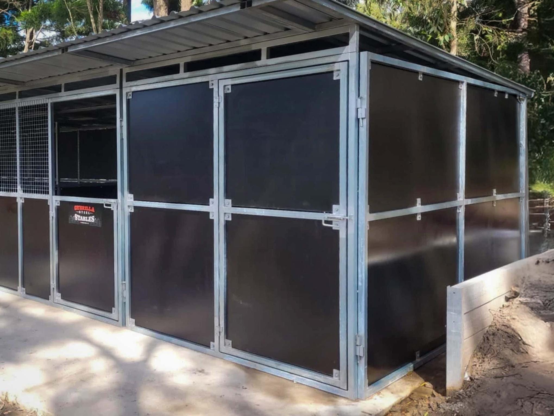Guerilla Steel
Custom Stable Options
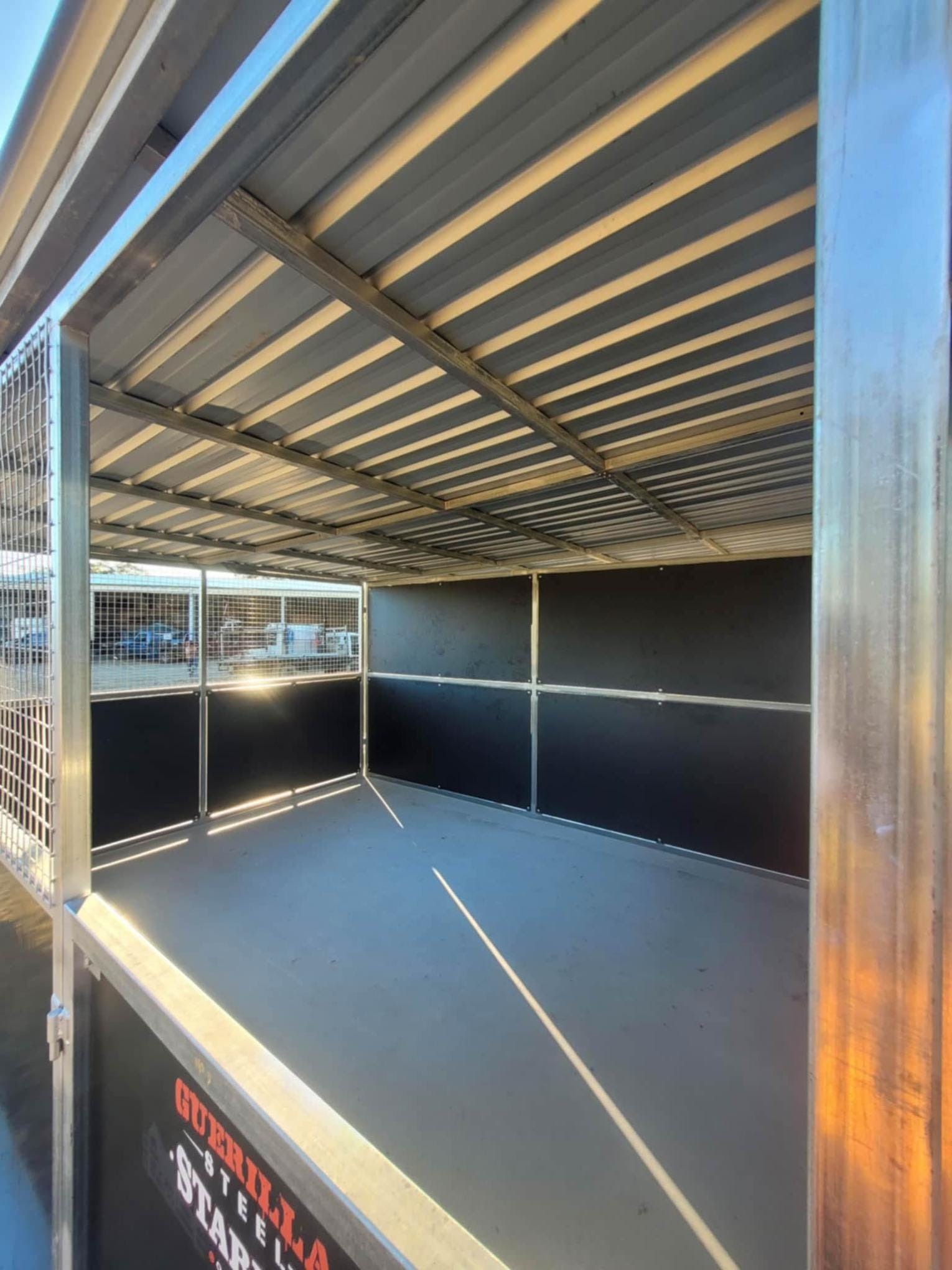
Stable Design Consultation
Ask about our "Stable Design Consult" Experience - we guide clients through gate types, airflow layouts, colour choices, and functional upgrades
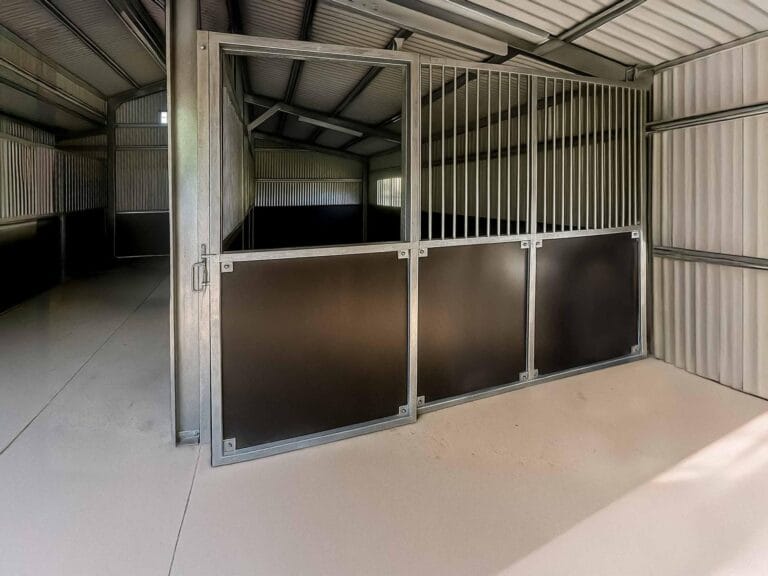
Customise Your Stable Design
Every stable can be configured to suit your horses, workflow, and style.
Build the stable setup that works for you. From layout and roofing to branding and storage, our modular systems adapt to your needs - whether you're adding a few stalls or building a full equestrian facility.
-
Modular add-on stalls
-
Mix-and-match panel styles
-
Your colours, your branding
-
High-quality finishes
-
Custom stable doors & gates
-
Heavy-duty reinforced frames
-
Decorative Trim & Finishing
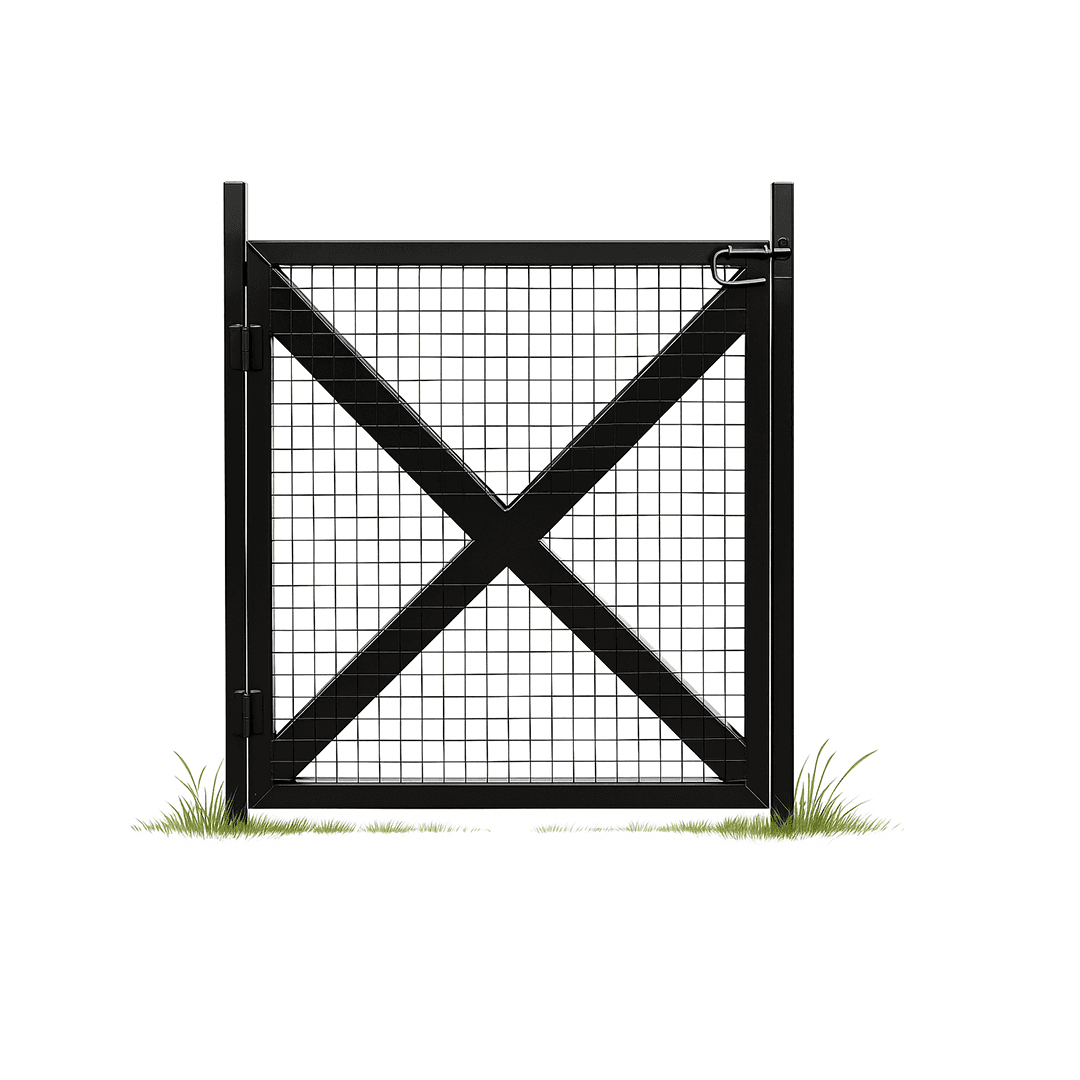
Gates & Access
Heavy-duty steel doors built to last. We include a half-height swing gate as standard across all base models and sizes, because safe, easy access shouldn’t be extra. Need something different? We offer a range of gates and doors to suit how you work and what your horses need:
-
Dutch-Style Doors – Upgrade option allowing the top to open independently for airflow and visibility
-
Anti-Rearing Sliders – Add-on safety feature to prevent injury or escape in high-stress stables
-
Full-Height Barn Doors – Strong and ventilated, built with our mesh and ply combo for full coverage and airflow
-
Custom Colour Design and extra Large Full Panel Span
-
Add Dual Gate Access from multiple Panel sides
Every option is built to last, welded tough, and made to handle real horses on real Aussie properties..
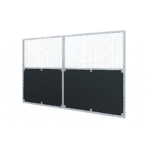
Gal Mesh & Form Ply Panel Combinations
Stable Dividers & Panels
Our base model features 17mm black form ply on the lower half for weather protection, safety and privacy, with 4mm Heavy-duty Galvanized Mesh tops for airflow and visibility.
-
Solid ply, half-height, or mesh-top
-
Horizontal or vertical bar styles
-
Optional windows and airflow vents
Keep horses separated, secure and calm. Choose airflow-friendly mesh or full ply panels Need something different? You can customise with open panels, full mesh, or bar sections to suit your setup..
| SKU | Panel | Size | Construction | Price |
|---|---|---|---|---|
| GS-PNL-PMSWF-4 | Front Wall – Ply & Mesh with Half Door | 4m × 2.5m | 17mm black form ply (lower) + 4mm heavy-duty galvanised mesh (upper), half door 1200mm x 1260mm included | $1,050 |
| GS-PNL-PMSWF-4 | Side / Rear Wall – Ply & Mesh | 4m × 2.5m | 17mm black form ply (lower) + 4mm heavy-duty galvanised mesh (upper) | $950 |
| GS-PNL-PMSWF-4 | Full Ply Wall | 4m × 2.5m | 17mm black form ply full height | $1,300 |
Build notes: All panels are fully welded in our workshop for strength and square alignment, then bolt together on site. Mix and match open sections, full mesh, solid ply, or vertical bars to suit airflow, visibility, privacy, and workflow. Ply kickboards are standard across stables and shelters to reduce impact and protect horses.
Multi Configuration Standard Panels
Made to Order Panels, Mesh and Bars
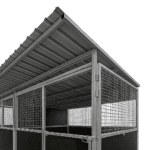
Stable Roofing Design
Our roofing is built for heat, wind, rain, and long summers. It keeps horses cooler, sheds water cleanly, and stands up to daily use.
Standard roof spec
We fit Monoclad® coated steel as standard. It’s tough, weather-resistant, and proven on rural sites. We don’t use plastic sheet alternatives. Steel gives better strength and consistent airflow.
Height that breathes
All bays stand at 2.5 metres. That extra headroom lets hot air rise and move out, reduces heat stress, and gives larger horses proper clearance. Stalls feel open and comfortable.
Overhangs that actually work
A 900 mm front overhang is standard. It throws shade over the entry and keeps rain off the doorway. A 100 mm rear overhang directs runoff away from the structure. For paddock shelters or hotter, wetter spots, we can extend the rear up to 2 m for extra cover.
Ready for water capture
Flat Monoclad® roofs can be set up for water catchment with correct fall, gutters, and downpipes. It’s a simple way to feed tanks or keep high-traffic areas drier.
Upgrade and custom options
Pick what suits your site and layout:
-
Gabled or guttered roofs for improved drainage
-
Front roof pitch frame for added fall and water control
-
Side roof extensions for 4 m or 5 m bays
-
Mono or dual-pitch styles to match existing buildings
-
Custom-length extensions for linked bays and breezeways
| Add-on | Description | Price (AUD) |
|---|---|---|
| Extra Rear Roof Overhang (shelters) | Extended rear overhang for added shade and rain protection (e.g. 2000 mm on a twin horse shelter) | $500 |
| Front Roof Pitch Frame | Front roof pitch upgrade per stable/bay for improved fall and drainage | $250 |
| Side Roof Extension – 4 m bay | Side extension to suit 4 m stable/bay | $1,200 |
| Side Roof Extension – 5 m bay | Side extension to suit 5 m stable | $1,800 |
Bottom line, the roof is part of the whole system. Strong steel, smart height, and practical overhangs make the stable safer, cooler, and easier to live with year-round.
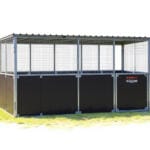
Tack Room Add on or Standalone
Tack rooms, feed rooms, and add-ons
-
Tack Rooms
-
Feed Rooms
-
Breeze Ways
-
Wash Bays
-
Day Yards
-
Rails & Fencing
-
Enclosed or open-front layouts
-
Portable lockers available
-
Keeps gear clean, organised, and safe
Tack rooms, feed rooms, and add-ons
Common size is 4m x 2m x 2.5m high. Larger options are easy by converting a full bay.
Fit-out options include enclosed or open front layouts, steel sheeting, and a lockable door. Feed rooms can include rodent-resistant doors. Ventilation keeps dust down. Portable lockers are available for shared spaces.
Roofing and height remain standard
Why add now instead of later
You save time and rework by planning the tack room, wash bay, and yard gates with the main frame. Everything stays square. Drainage is right from day one. Access is better for daily care.
Ready to map your add-ons. Tell us your bay sizes, the gear you need to store, and how you care for your horses. We will suggest a clean layout and a simple price so you can book a build with confidence.
| Sku | Option | Size | Configuration | Price |
|---|---|---|---|---|
| GS-TKA-REG | Tack or Feed Room – Regular Adjoining | 4 m × 2 m × 2.5 m | Built off an existing bay. Steel sheeting, lockable door. Ventilation and storage layout to suit. | $3,600 |
| GS-TKA-STD | Tack Room – Standard Ajoining | 4m × 4m × 2.5m | A full 4m × 4m Ajoining secure tack space. Solid walls, door, shelving or lockers optional. | POA |
| GS-TKS-STD | Standalone Tack or Feed Room | Custom (eg 4×2 or 4×4) | Independent structure matched to your layout. Door, roofing, ventilation and fit-out to brief. | POA |
Notes. Pricing shown includes GST. Final cost depends on site access, roofing choice, door style, internal fit-out, and delivery zone. Ask for a quote to lock in lead time and options.


